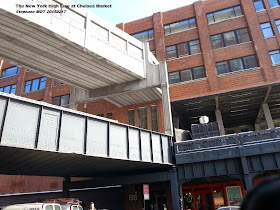Spared from total destruction in 2009, when only its Northernmost section (facing Jongmyo) was cut to build the Seun Greenway Park**, Kim Swoo-geun's liner shall undergo two waves of renovation by 2016:
- The Northern half first between Jong-ro and Eulji-ro: the Seun Sangga building proper (Jongno 3-ga, Jongno 4-ga, Jangsa-dong), and on the other side of Cheonggyecheon, Cheonggye Sangga and Daelim Sangga (Sallim-dong, Euljiro 4-ga)
- Then the Southern half, between Eulji-ro and Toegye-ro (Euljiro 4-ga, Inhyeondong 2-ga, Chungmuro 4-ga)
The most spectacular modification is the prolongation of the cruise ship's upper deck all along the bar, meaning new structures over the streets, including here over Cheonggyecheon:
I understand the logic, restoring the original bridge with a continuous promenade very much like the Seoul Skyway (that's the latest name of Seoul Station 7017 Project - see "Seoul Station Elevated Park (Seoul Station Project 7017? The Seoul Vine?) - An Update", and the 7 consortia selected on seoul.go.kr/story2015/skyway).
But this elevated walkway's a bit bulky. Do we have to sacrifice street levels all the time? And of all places, over Cheonggyecheon, the symbol of the removal of massive elevated structures?
I'm less interested in this crystallization of Kim Swoo-geun's bar than in its integration in a revitalized urbanscape. The project pays, as it should, a lot of importance to the building's sides... even if, of course, that is just an alibi to relaunch the profitable redevelopment of the low-rise maze surrounding Seun Sangga.
Well. I neither expected nor wanted that area to be totally preserved, because it is neither sustainable, nor safe (industrial pollution, poor fire protection...).
And I'm okay with the principle of docking the ship to its neighborhood with much lighter footbridges. Yet in this rendering, it looks as if Seun Sangga will be flanked by two canal-less Songdo Canal Walk:
 |
I believe there is room for improvement from this project. For instance, I would ban cars from the lower level, and ask for a mandatory 'slope' in the future adjacent buildings, for example through terraced buildings, thus preventing the creation of dark 'canyons' similar to Cheonggyecheon before its renovation:
The slopes would also contrast with the Seun Sangga's verticality, highlighting the landmark instead of mirroring it, but flattening it at the same time to reduce its towering effect.
Good to know the New Town-ish project of the mid noughties has been dumped. I didn't want the neighborhood to be just filled with new towers, like what's happening around Sejongno. We already lost Pimatgol's alleyways, now we must keep some of the charm of this messy maze. It will certainly make the promenade more enjoyable.
And if we could avoid another giant leap for the gentrification of Jongno-gu...
Seoul Village 2015
Welcome to our Korean Errlines! Follow Seoul Village on Facebook and Twitter
Add this page to your favorites
* see on YouTube "세운상가 재생계획 기자설명회":
** see "No cars on Gwanghwamun Square for New Year's Day"





No comments:
Post a Comment
Thank you for your comments and remarks. Also for your patience (comments are moderated and are not published right away - only way to curb the spam, sorry). S.